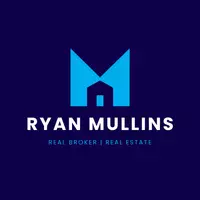3 Beds
2 Baths
1,942 SqFt
3 Beds
2 Baths
1,942 SqFt
Open House
Fri Aug 22, 6:00pm - 8:00pm
Key Details
Property Type Single Family Home
Sub Type Detached
Listing Status Active
Purchase Type For Sale
Square Footage 1,942 sqft
Price per Sqft $236
Subdivision Logans Run Ii
MLS Listing ID DESU2093126
Style Ranch/Rambler
Bedrooms 3
Full Baths 2
HOA Fees $150/ann
HOA Y/N Y
Abv Grd Liv Area 1,942
Year Built 2014
Available Date 2025-08-21
Annual Tax Amount $1,284
Tax Year 2025
Lot Size 0.850 Acres
Acres 0.85
Lot Dimensions 61.00 x 285.00
Property Sub-Type Detached
Source BRIGHT
Property Description
Location
State DE
County Sussex
Area Cedar Creek Hundred (31004)
Zoning AR-1
Rooms
Other Rooms Living Room, Dining Room, Primary Bedroom, Bedroom 2, Kitchen, Bedroom 1, Sun/Florida Room, Laundry, Primary Bathroom, Full Bath
Main Level Bedrooms 3
Interior
Hot Water Tankless
Heating Forced Air
Cooling Central A/C
Fireplaces Number 1
Fireplaces Type Gas/Propane
Inclusions All kitchen appliances in as-is condition, washer and dryer in as-is condition, roman shades and blinds, all tiki huts in as-is condition and seats, hot tub in as-is condition, fire place in as-is where-is condition, shed in as-is where-is condition, irrigation system, pull down screen door on garage, sonos speakers in ceiling, security system, ring cameras and doorbell, smart thermostat.
Fireplace Y
Heat Source Propane - Leased
Exterior
Parking Features Garage - Front Entry, Garage Door Opener, Inside Access
Garage Spaces 8.0
Water Access N
Accessibility None
Attached Garage 2
Total Parking Spaces 8
Garage Y
Building
Story 1
Foundation Concrete Perimeter
Sewer On Site Septic
Water Well
Architectural Style Ranch/Rambler
Level or Stories 1
Additional Building Above Grade, Below Grade
New Construction N
Schools
School District Milford
Others
Senior Community No
Tax ID 330-15.00-240.00
Ownership Fee Simple
SqFt Source Assessor
Acceptable Financing FHA, Conventional, Cash, VA, USDA
Listing Terms FHA, Conventional, Cash, VA, USDA
Financing FHA,Conventional,Cash,VA,USDA
Special Listing Condition Standard

Agent | License ID: RS-0019982 (DE) 678162 (MD)
+1(302) 290-9535 | ryanpmullins1@gmail.com






